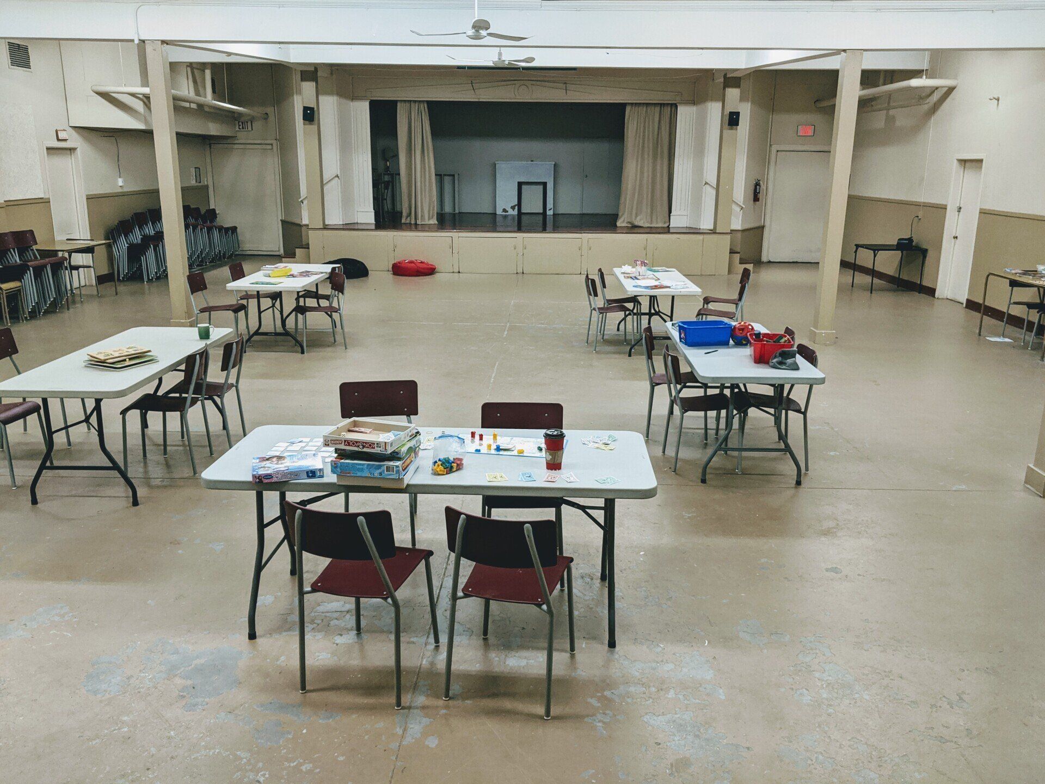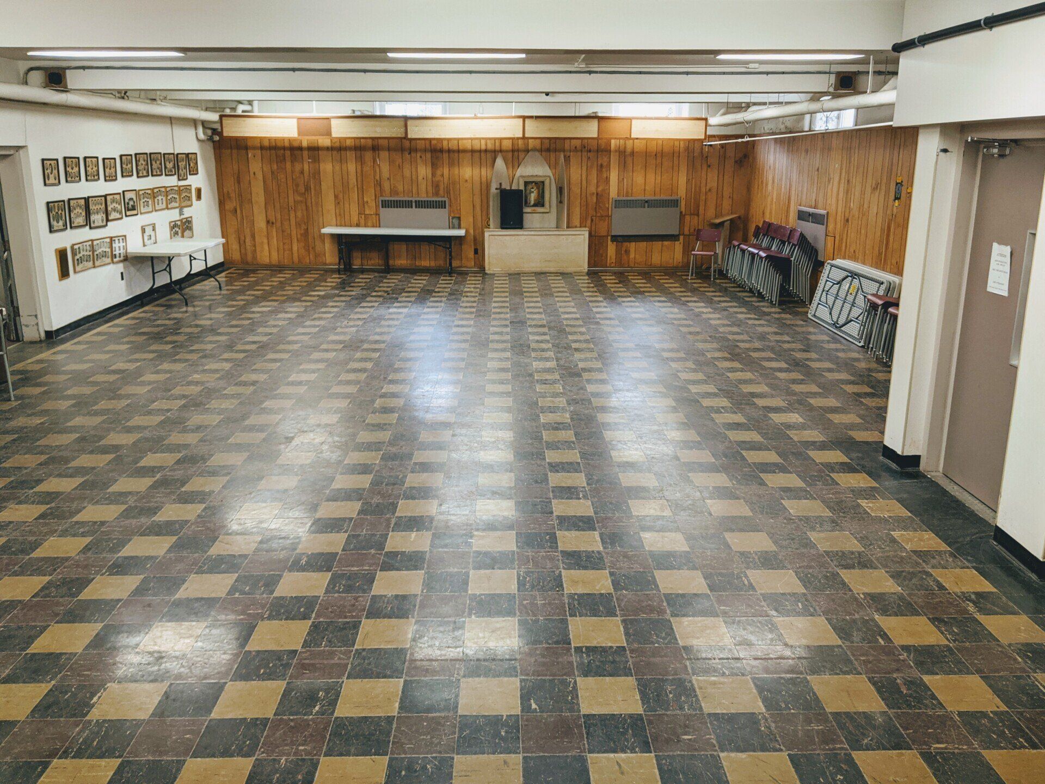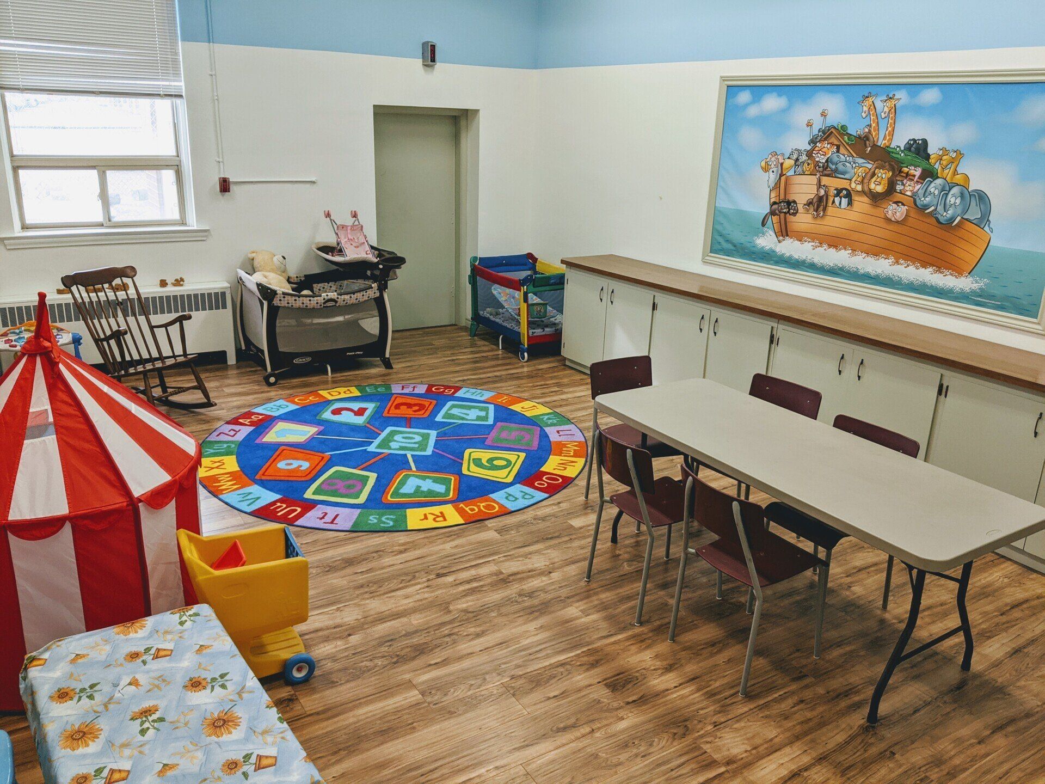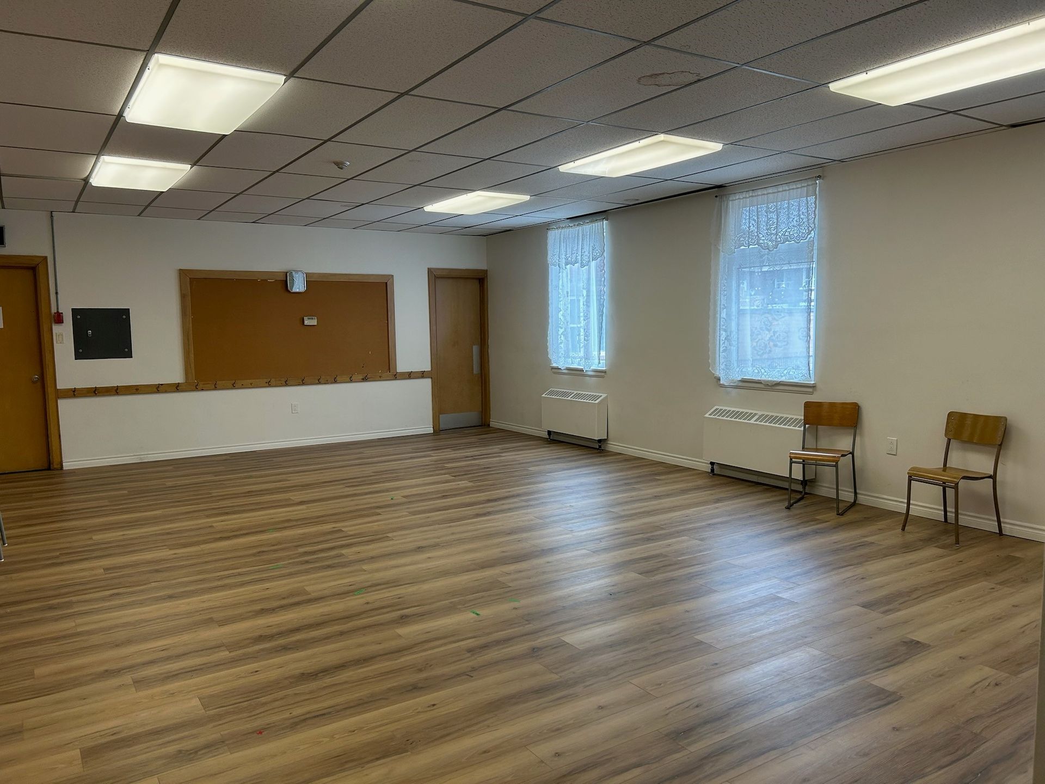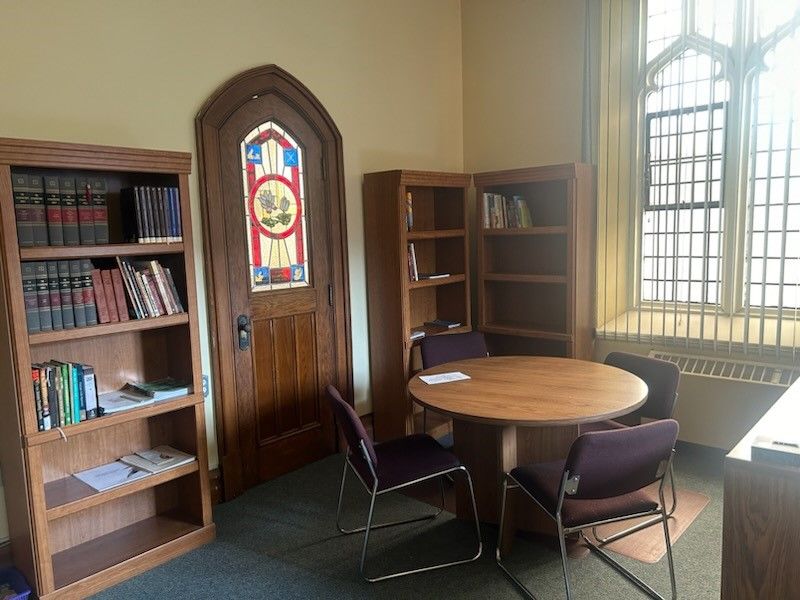We have available for rent three floors of fully-accessible meeting space in a smoke free, non-alcoholic environment. There are washroom facilities on all levels. Wheelchair accessible facilities are on Level 3. Tables and chairs are available as needed for all rooms. Pianos are available for all rooms except the Nursery and Beginner's Room.
Level 1: is our fully-accessible basement area, consisting of the Lower Sunday School Hall and the Assembly Hall. The Lower Sunday School Hall (LSSH) is our largest hall that can comfortably sit 150 people at tables. The LSSH has two smaller rooms opening off it which are suitable for small group gatherings or break-off groups. There is a stage at one end and a projection screen making the space ideal for performances, large dinners, conference meetings and more. The second room at this level is our Assembly Hall which is suitable for mid-size groups requiring less space than the LSSH. Both these areas are well lit, functionally-furnished areas.
Level 2: is devoted to Dickenson Hall, our fully-accessible formal reception area. Dickenson has two side rooms and a kitchenette, suitable for the preparation of hot drinks, and warming food, but not cooking. Dickenson is suitable for small weddings, other receptions, staff meetings, birthday parties and more.
Level 3: is the location of our fully-accessible Sanctuary, Chapel and Nursery. Our Sanctuary is home to our 100-year-old Casavant organ and sits upwards to 1,000 people. The Sanctuary is ideal for worship, wedding and funeral services, concert performances, conference meetings and more. Our newly-renovated Chapel can sit up to 50 people and features beautiful stain-glass style painted windows; ideal for small services or to be used as a small meeting space. The Nursery is currently used as a space for the littles in our congregation, but can also be used as a small meeting space for upwards to 10-15 people, as this room is often used by our teams and committees for small informal meetings.
Level 4: is the location of our full-sized gymnasium and Beginner's Room. The gymnasium features a walkable labyrinth, two fully-equipped pickleball courts, floor hockey equipment and basketball nets. A perfect space for team practices, sports night, birthday parties and more. The Beginner's Room is just off of the gymnasium, and is an ideal party room or meeting space with a projector screen. This floor is currently inaccessible by our elevator lift.
Level 5: is the location of a private office area and our fully-accessible Parlour. The office space is available for rent on an hourly basis for meetings of 4-6 people, or as a private office area from Monday to Saturday. The office is fully furnished with a desk, cabinets, book shelves, closet space and a washroom. The Parlour is one of our smaller halls furnished with couches, coffee tables and a small kitchen area suitable for preparing snacks and refreshments. The Parlour is ideal for meetings, parties, choir practice and more.
Rental Application

